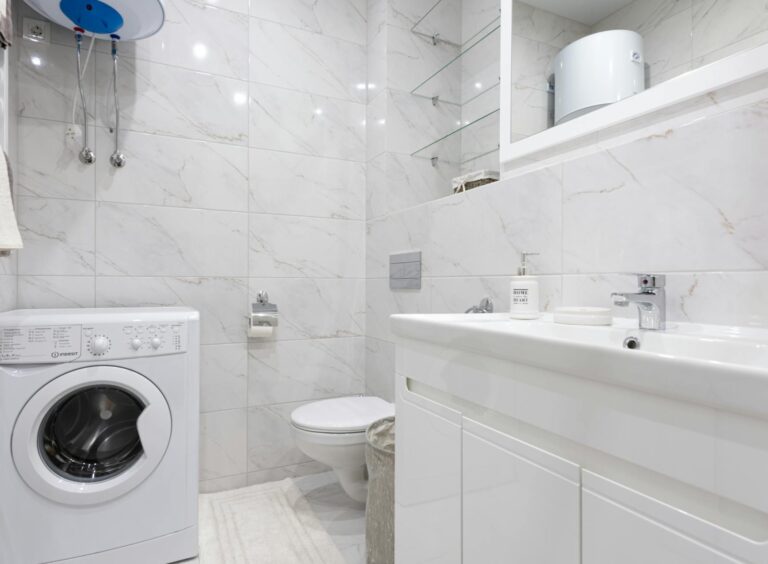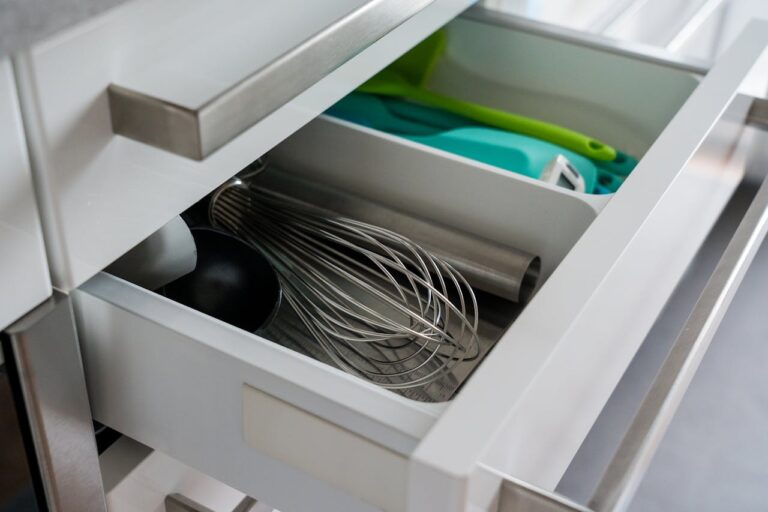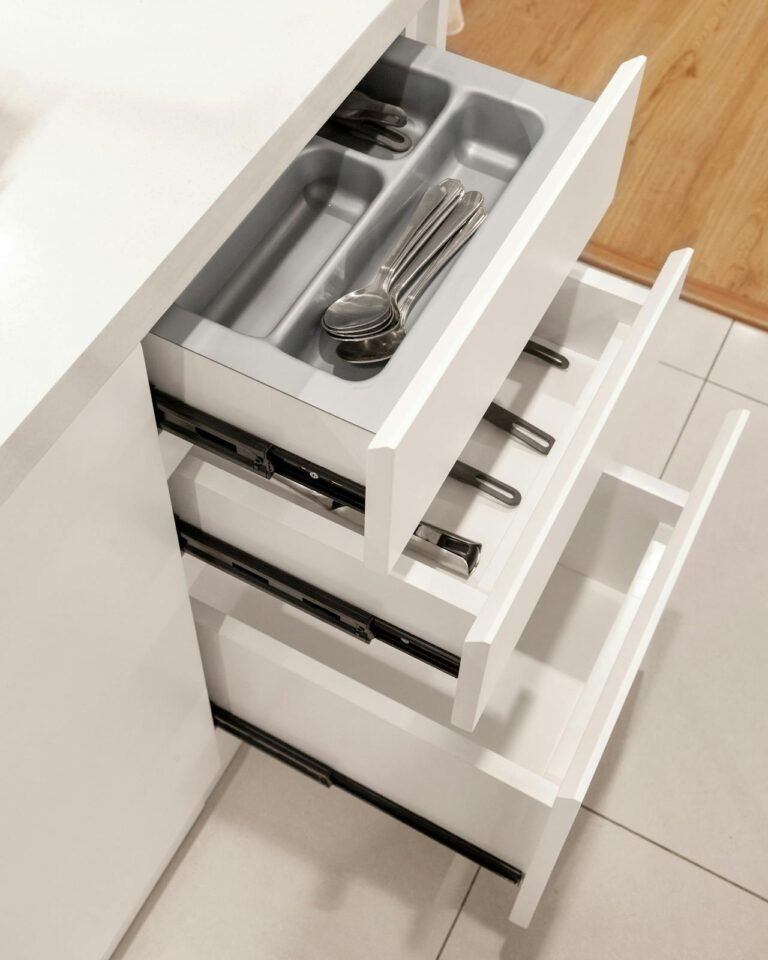This site contains affiliate links, view the disclosure for more information.
Planning your dream kitchen can quickly turn into a nightmare when common kitchen design mistakes derail your project. Whether you’re renovating on a tight budget or investing in a complete overhaul, avoiding these costly errors can save you thousands of dollars and years of regret. Let’s explore the most frequent kitchen design mistakes homeowners make and discover practical solutions that transform problematic spaces into functional, beautiful kitchens.
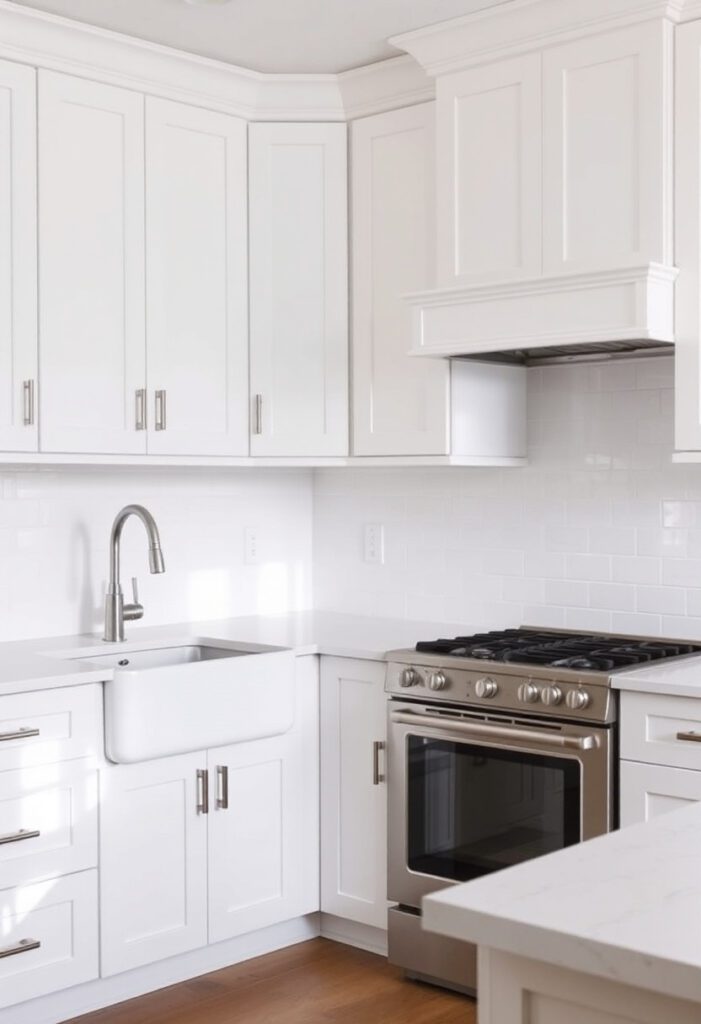
Poor Kitchen Layout Planning Creates Long-Term Problems
The biggest kitchen design mistakes stem from inadequate layout planning. Many homeowners focus on aesthetics while ignoring the kitchen work triangle—the relationship between your sink, stove, and refrigerator. When these elements are poorly positioned, you’ll waste countless steps during meal preparation.
Common layout errors include: • Placing the refrigerator too far from prep areas • Installing the sink away from the dishwasher • Creating narrow walkways between counters • Forgetting about door swing clearances
The fix: Measure your space carefully and ensure at least 36 inches of walkway space. Position your sink within 36 inches of the dishwasher, and keep your refrigerator within easy reach of counter space for unloading groceries. These simple adjustments prevent the most frustrating kitchen design mistakes.
Insufficient Storage Solutions Lead to Clutter Chaos
Underestimating storage needs ranks among the top kitchen design mistakes that plague homeowners years after renovation. Many people assume standard cabinets provide adequate storage, but modern kitchens require specialized solutions for everything from small appliances to cleaning supplies.
Storage planning should include: • Deep drawers for pots and pans • Pull-Out shelves in lower cabinets • Vertical dividers for baking sheets • Designated spaces for small appliances • Corner cabinet solutions
Smart storage solutions eliminate clutter and make cooking more enjoyable. Plan for 20% more storage than you think you need—you’ll use every inch. Consider your cooking habits and plan storage accordingly to avoid these preventable kitchen design mistakes.
Inadequate Lighting Design Ruins Kitchen Functionality
Lighting represents one of the most overlooked kitchen design mistakes that significantly impacts both function and ambiance. Relying solely on overhead fixtures creates shadows over work areas and makes food preparation difficult and potentially dangerous.
Essential lighting layers include: • Task lighting under cabinets for countertop work • Ambient lighting from ceiling fixtures or recessed lights
• Accent lighting to highlight architectural features • Natural light maximization through window treatments
Professional tip: Install dimmable switches for all lighting zones. This allows you to adjust brightness for different activities, from bright task lighting during meal prep to softer ambient lighting during dinner. Proper lighting planning prevents these common kitchen design mistakes while enhancing your kitchen’s usability.
Wrong Cabinet Hardware Choices Impact Both Style and Function
Selecting inappropriate cabinet hardware seems minor but creates lasting kitchen design mistakes that affect daily kitchen use. Hardware serves both functional and aesthetic purposes, and choosing the wrong size, style, or finish can make your kitchen feel disconnected and difficult to use.
Hardware selection guidelines: • Choose handles at least 4 inches long for lower cabinets • Select knobs 1.25 inches in diameter for upper cabinets
• Match hardware finish to faucets and light fixtures • Consider ergonomics—how will hardware feel after daily use? • Test hardware samples before committing to large quantities
Quality matters more than trendy styles. Invest in solid brass or stainless steel hardware that will withstand years of use. Cheap hardware fails quickly and creates ongoing maintenance issues—classic kitchen design mistakes that seem small but cause big headaches.
For storage solutions, see 7 Apartment Kitchen Storage Solutions for Small Spaces.
Inappropriate Appliance Sizing and Placement
Appliance selection errors create some of the most expensive kitchen design mistakes to correct later. Many homeowners choose appliances based on appearance rather than size requirements, cooking habits, and kitchen layout constraints.
Appliance planning considerations: • Measure appliance dimensions including door clearances • Consider your actual cooking and entertaining habits • Plan for proper ventilation requirements • Ensure adequate electrical and plumbing connections • Leave space for appliance servicing
Range placement requires special attention. Your range needs proper clearance from combustible materials and adequate ventilation. Installing a range too close to windows, tall cabinets, or other appliances creates safety hazards and violates building codes. These kitchen design mistakes often require expensive corrections during inspection.
Countertop Material Selection Mismatches Lifestyle Needs
Choosing countertops based solely on appearance leads to kitchen design mistakes that create ongoing maintenance frustrations. Each material has distinct characteristics regarding durability, maintenance, heat resistance, and staining susceptibility.
Countertop material considerations:
Granite: Durable, heat-resistant, requires periodic sealing Quartz: Non-porous, consistent patterns, can crack with extreme heat
Marble: Beautiful, porous, requires regular maintenance Butcher block: Warm appearance, requires regular oiling, susceptible to water damage
Match your countertop choice to your cooking habits and maintenance preferences. Busy families need low-maintenance materials, while serious cooks might prefer butcher block despite higher maintenance needs. Understanding material limitations prevents costly kitchen design mistakes.
Neglecting Proper Ventilation Creates Health and Safety Issues
Poor ventilation ranks among the most dangerous kitchen design mistakes homeowners make. Inadequate exhaust systems allow grease, smoke, and cooking odors to accumulate, creating health hazards and damaging kitchen surfaces over time.
Ventilation system requirements: • Range hoods should be at least as wide as your cooktop • Install hoods 24-30 inches above gas ranges, 20-24 inches above electric • Choose range hoods with adequate CFM ratings for your cooktop size • Vent to the exterior when possible—avoid recirculating models • Consider makeup air requirements for powerful exhaust systems
Professional installation ensures proper ventilation performance and code compliance. Many kitchen design mistakes occur when homeowners attempt DIY ventilation installations without understanding airflow requirements and local building codes.
Ignoring Kitchen Triangle and Traffic Flow Principles
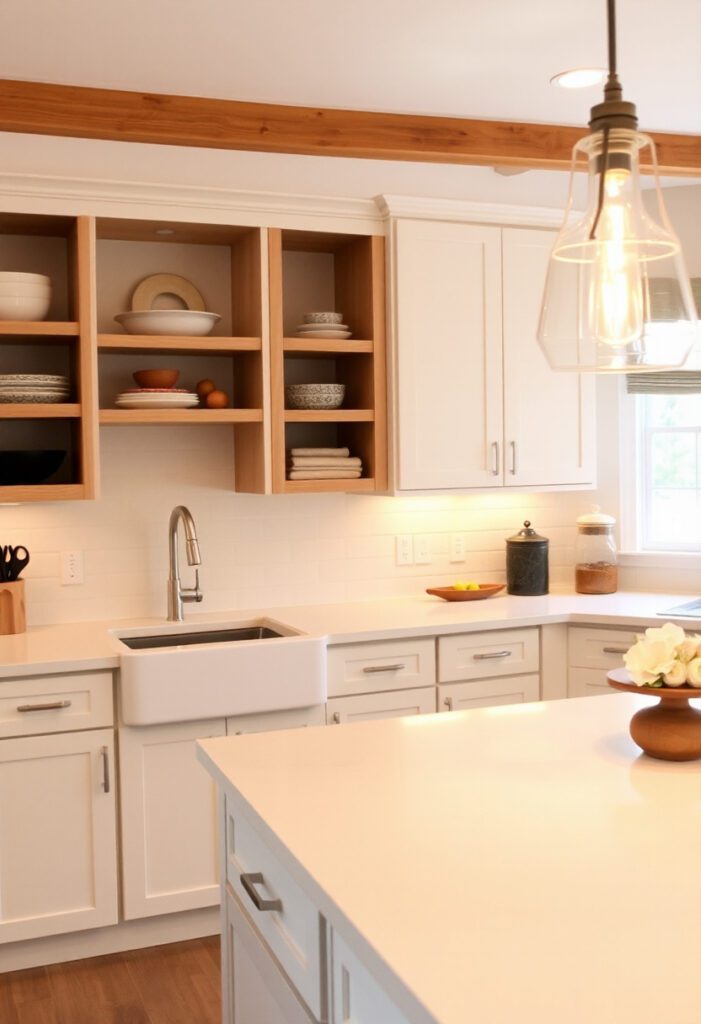
The final category of kitchen design mistakes involves ignoring fundamental design principles that govern kitchen efficiency. The kitchen triangle concept optimizes workflow between your three primary work areas, while traffic flow considerations ensure the kitchen functions well when multiple people are present.
Traffic flow optimization includes: • Creating clear pathways that don’t intersect work zones • Positioning the island to enhance rather than impede movement • Planning adequate clearance around all appliances • Considering sight lines to adjacent rooms • Designing separate zones for different activities
Kitchen islands frequently create kitchen design mistakes when improperly sized or positioned. Islands need at least 36 inches of clearance on all sides, preferably 42-48 inches. Oversized islands in small kitchens impede traffic flow and make the space feel cramped rather than luxurious.
Transform Your Kitchen by Avoiding These Critical Mistakes
Avoiding these eight kitchen design mistakes requires careful planning, realistic budgeting, and often professional guidance. Your kitchen represents one of your home’s most important investments, and getting the design right the first time saves money, time, and frustration.
Remember that successful kitchen design balances aesthetics with functionality. While beautiful kitchens inspire us, truly great kitchens work efficiently for your specific lifestyle and cooking habits. Take time to analyze how you actually use your current kitchen, identify pain points, and prioritize solutions that address your real needs rather than design trends.
The investment you make in proper planning pays in daily satisfaction and home value. Don’t let these common kitchen design mistakes derail your renovation dreams—with careful attention to these details, you can create a kitchen that serves your family beautifully for decades to come.
Also see How to Hide Clutter in an Open Kitchen Layout: 10 Smart Ideas.
Frequently Asked Questions About Kitchen Design Mistakes
What are the most expensive kitchen design mistakes to fix? The costliest kitchen design mistakes to correct involve structural changes like moving plumbing or electrical lines, replacing improperly sized appliances, and fixing inadequate ventilation systems. These errors often require professional contractors and can cost thousands to remedy.
How can I avoid kitchen layout mistakes during planning? Prevent layout kitchen design mistakes by measuring your space carefully, creating a scaled floor plan, and considering your cooking workflow. Test your planned layout by marking areas with tape and walking through typical cooking scenarios before finalizing cabinet orders.
What kitchen lighting mistakes should I avoid? The biggest lighting kitchen design mistakes include relying only on overhead fixtures, insufficient task lighting over work areas, and forgetting to install dimmer switches. Plan for multiple lighting layers and consider how natural light changes throughout the day.
How do I choose the right kitchen appliance sizes? Avoid appliance kitchen design mistakes by measuring your space including door clearances, considering your actual cooking habits rather than aspirational ones, and ensuring proper ventilation requirements. Always verify rough-in dimensions before ordering appliances.
What kitchen storage mistakes cause the most problems? Common storage kitchen design mistakes include underestimating storage needs, choosing style over function in cabinet interiors, and failing to plan for specific item storage like small appliances, cleaning supplies, and specialty cookware. Plan storage for 20% more items than you currently own.

